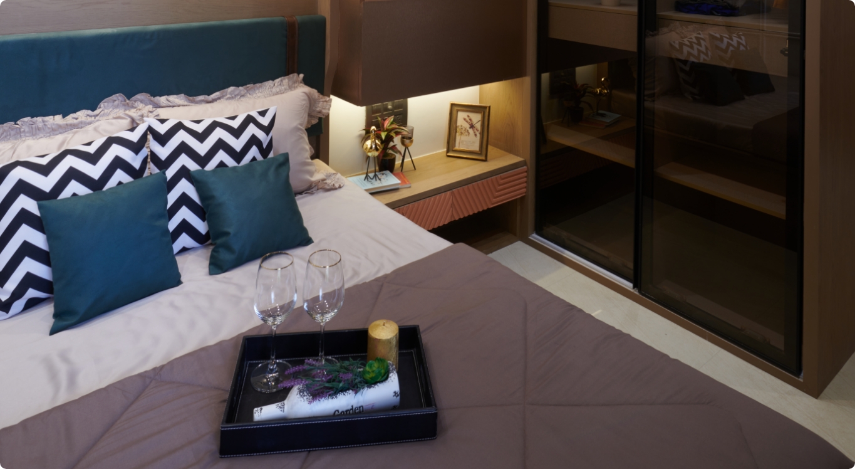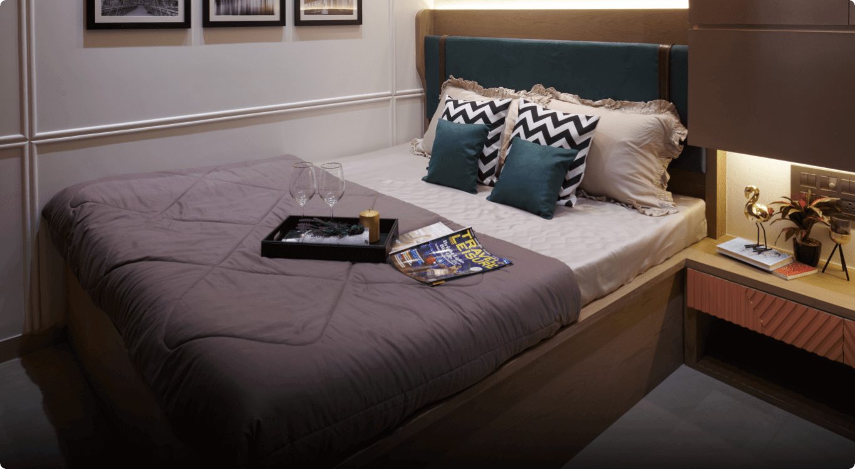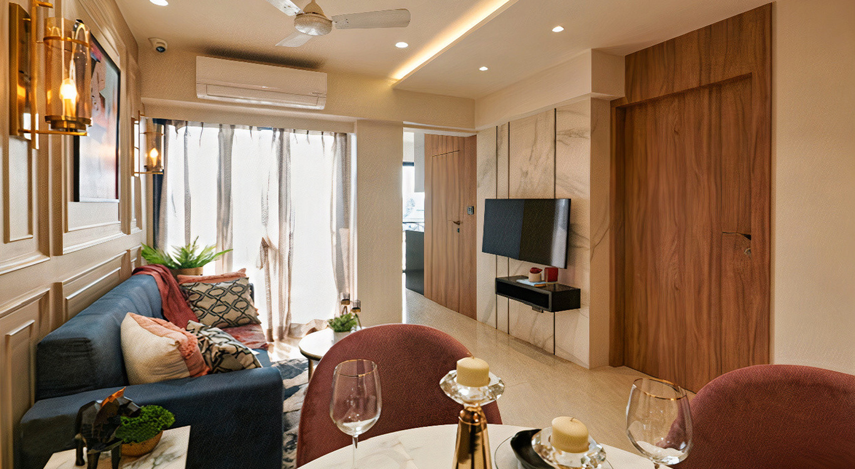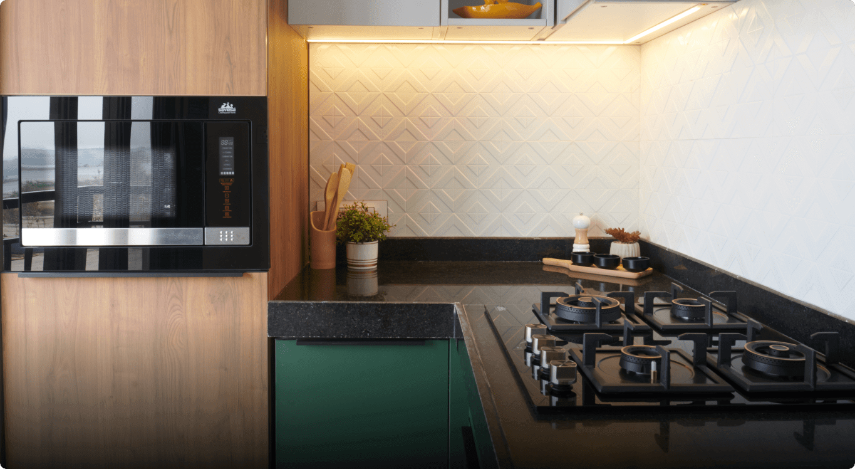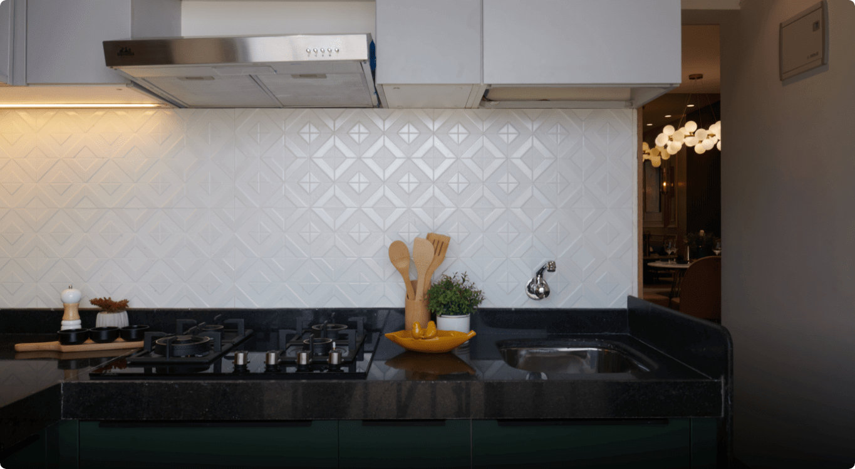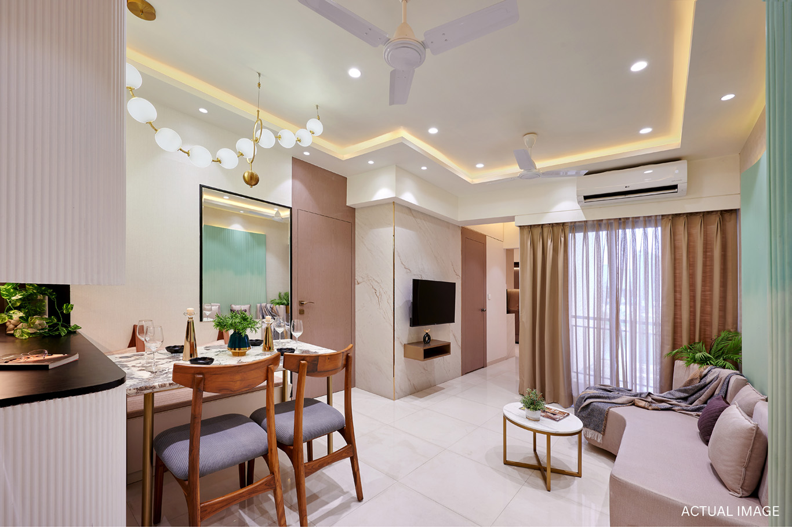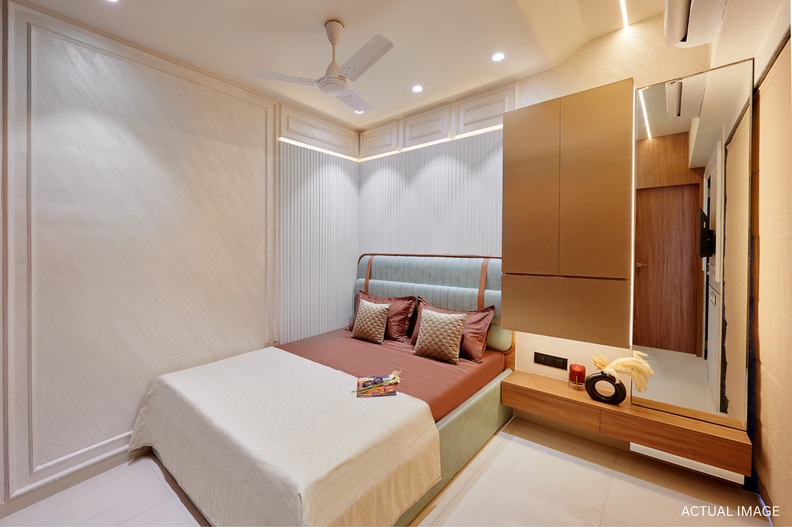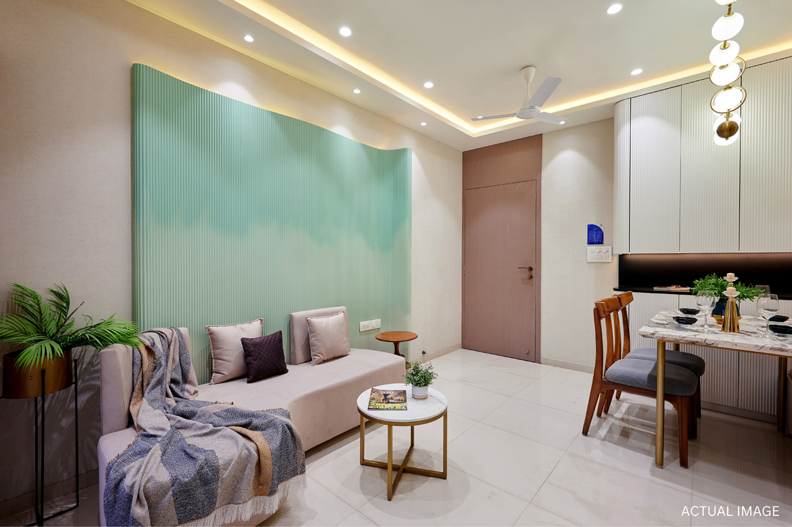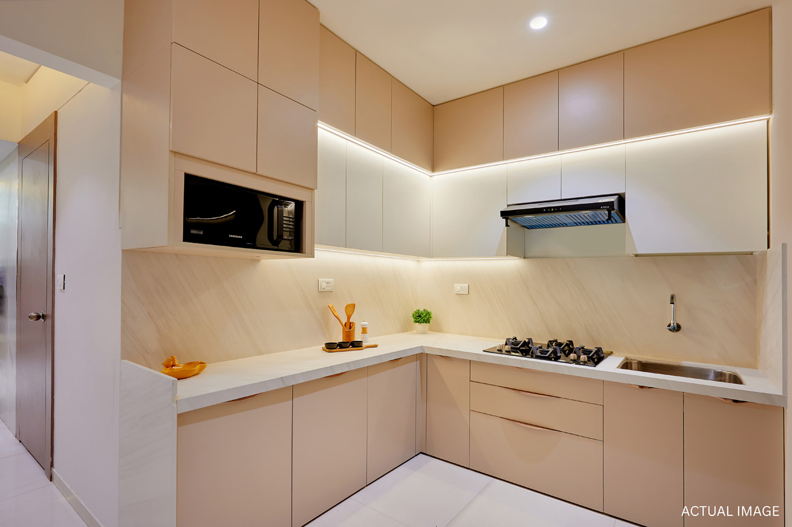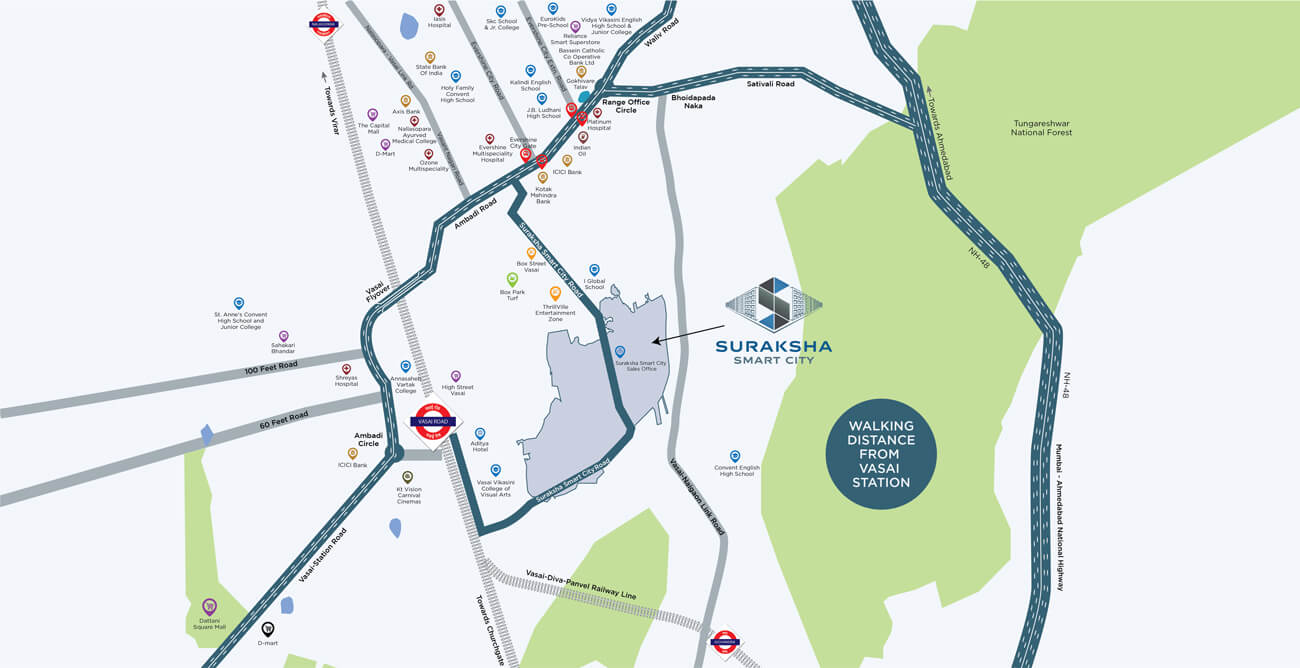A HOME FOR EVERYONE
Suraksha Smart City offers aspirational, modern 1 BHK in Vasai east. Designed with luxurious amenities and thoughtful layouts for convenient living. Our spacious 1 BHK apartment maximizes space, sunlight, and fresh air, ensuring comfort and convenience.
Our 1 BHK flat near Vasai east railway station, is perfect for families seeking a well-connected, serene locality. Enjoy easy access to essential services, schools, healthcare, and shopping centers. Prioritizing safety and community, Suraksha Smart City is the ideal choice for your dream home in Vasai. Explore vibrant living spaces and exceptional facilities today.
DOWNLOAD BROCHURE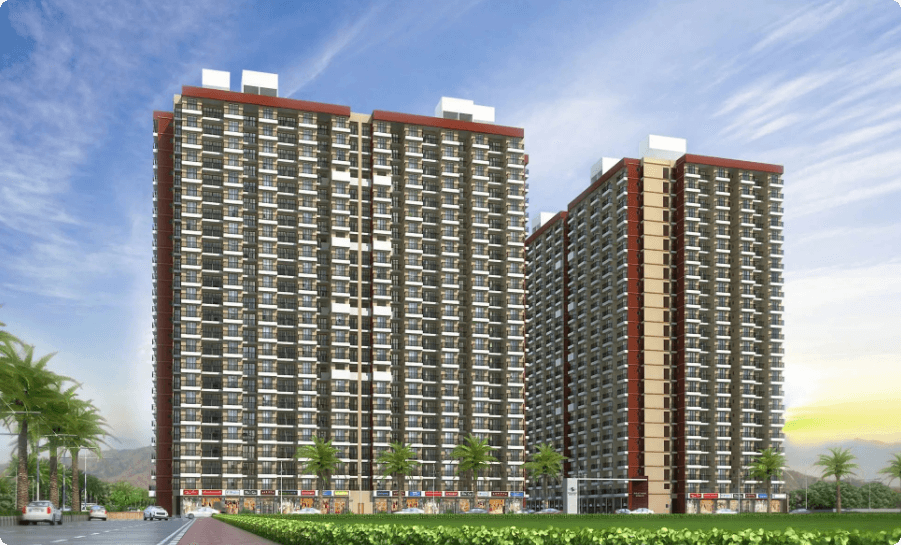
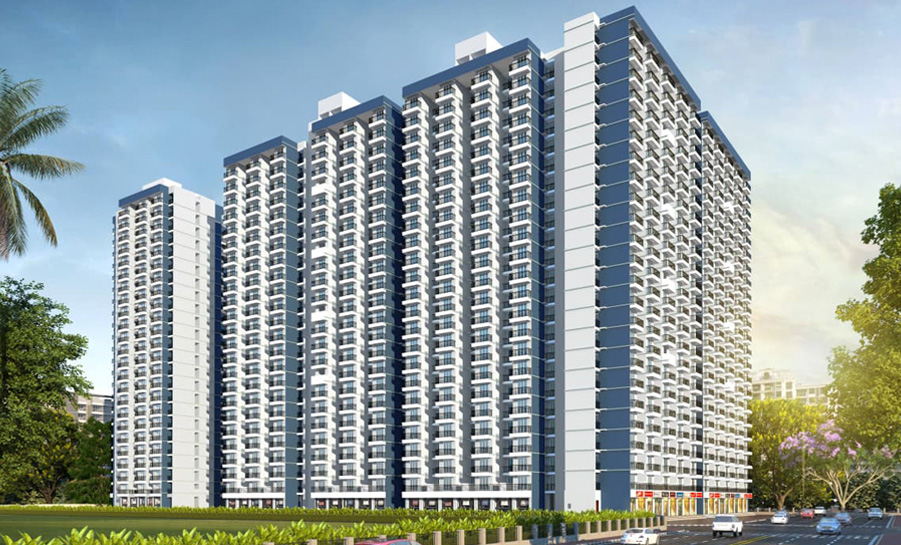
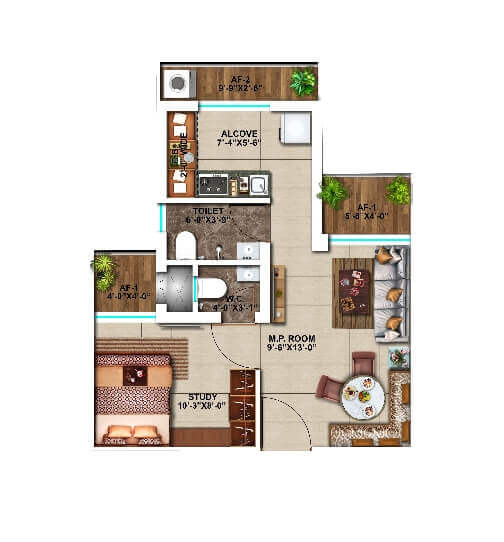
UNIT PLAN
APARTMENT
1BHK
GET MORE DETAILS
DOWNLOAD BROCHUREUSABLE CARPET AREA
375 SQ.FT.
EXPLORE OUR SHOW FLAT
CLICK FOR IMAGESPRICING
CLICK FOR PRICEGET A CLOSER LOOK
SCHEDULE A SITE VISITDisclaimer ▼
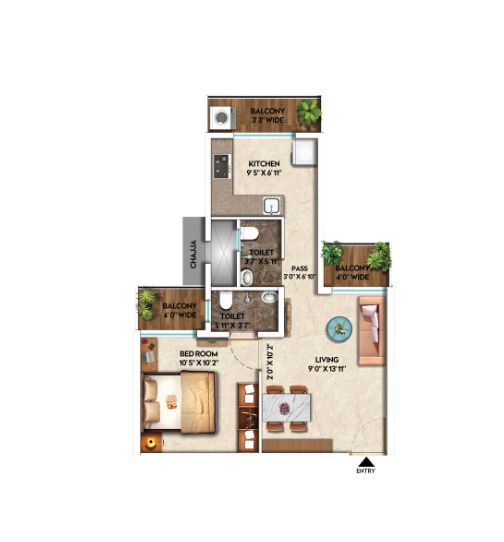
UNIT PLAN
APARTMENT
1BHK Luxe
GET MORE DETAILS
DOWNLOAD BROCHUREUSABLE CARPET AREA
480 SQ.FT.
EXPLORE OUR SHOW FLAT
CLICK FOR IMAGESPRICING
CLICK FOR PRICEGET A CLOSER LOOK
SCHEDULE A SITE VISITDisclaimer ▼
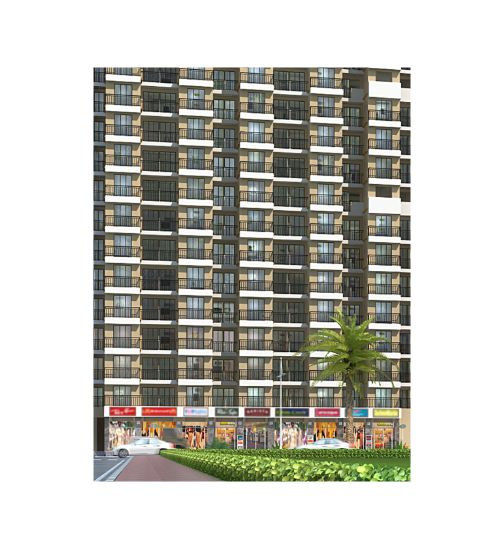
RETAIL SHOPS
PRICING
CLICK FOR PRICEAREA
Available in various sizes
GET MORE DETAILS
EXPRESSION OF INTEREST
CLICK HEREPRICING
CLICK FOR PRICEEXPRESSION OF INTEREST
CLICK HERESTEP INSIDE YOUR FUTURE HOME
SHOW APARTMENTS
1 BHK Flat Layout Plan
Introducing the meticulously designed 1 BHK apartment in Vasai east with a usable carpet area of 375 sq. ft., perfect for those looking for a cozy and functional living space. This 1 BHK flat plan offers a well-optimized layout, ensuring every square foot is utilized efficiently. It caters to modern living requirements, making it ideal for both small families and individuals.
The 1 BHK apartment plan includes a spacious living room, a well-ventilated kitchen, a comfortable bedroom, and a bathroom with premium fittings. It also includes balconies that add elegance to your everyday living, this unit stands out for its smart use of space and thoughtful design.
This 1 BHK flat layout is perfect for those looking for a premium living experience without compromising on space. For more details, schedule a site visit today and explore the well-crafted Suraksha Smart City floor plan that can soon be your dream home.
LOCATE US!
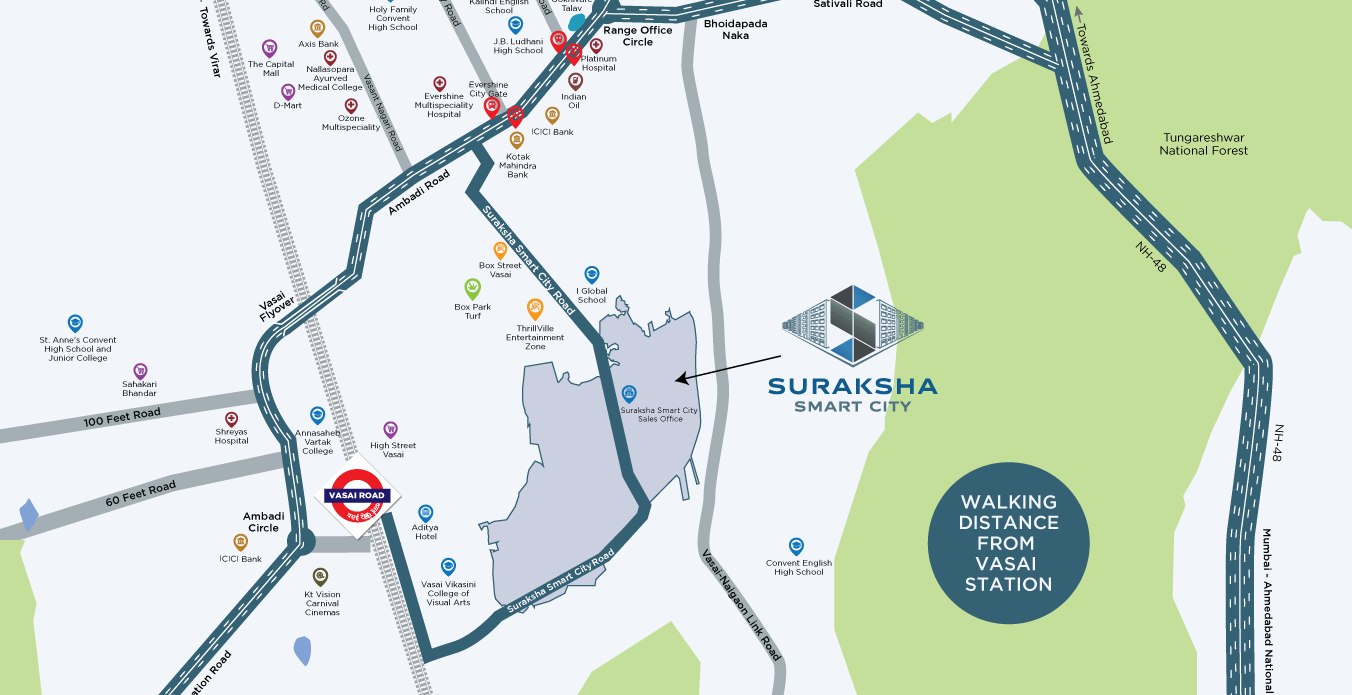
Explore the exceptional living experience at Suraksha Smart City with our modern 1 BHK in Vasai. Designed for comfort and convenience, Suraksha Smart City offers prime accessibility with our 1 BHK flats near Vasai station. Find your perfect home and experience seamless living at Suraksha Smart City.

